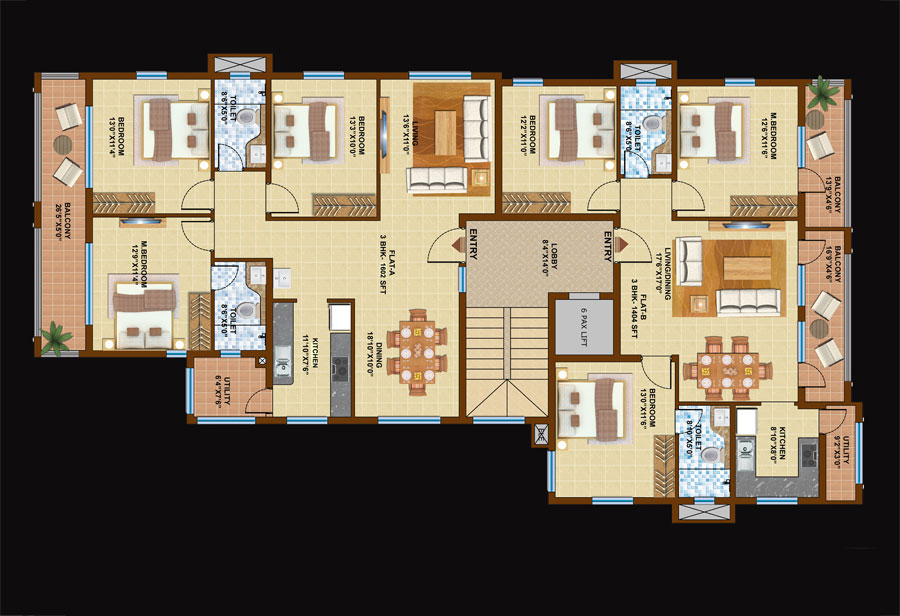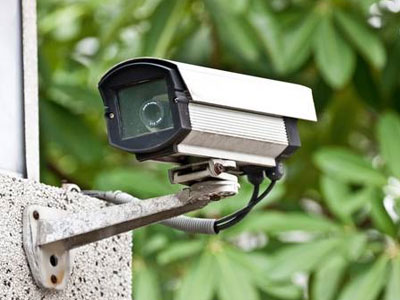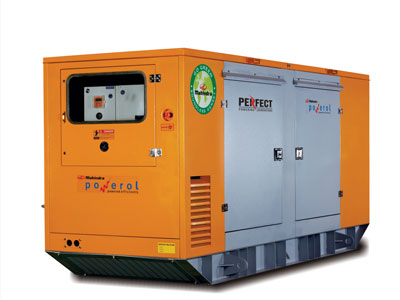
Located in Central Bangalore District UberCorp Infrastructure & UberCorp Projects launched "Uber Andree" in January 2016. The project houses 3 & 2 BHK units in three floors. Every Apartment is a spacious and an airy abode the overflows with natural lignt and ventilation.
Conveniently located, the property is at a walking distance from Cubbon Park, Lal Bagh, Bangalore Club, Multiple Five Star Hotels and of course UB City! It is within easy reach of well reputed schools, hospitals, shopping areas, and entertainment hubs. Designed with utmost care the project boasts of affordable luxury in the Heart of the city.

| No of floors | Stilt + Ground + 3 upper floors |
| Proposed no of Flat | 8 Flats |
| Type of Apartment | 3 BHK |
| Livable area of Apartment | 1602sft,1404sft(super built-up) |
| Proposed no of Car parks | 1 Car park per Flat |
| Parking | Stilt |
| Type of Structure framing( Frame/load bearing/mixed) | RCC framed structure with RCC Columns and Beams with walls of Brick or concrete blocks with both sides plasters. |
| Crushing strength of RCC | As per structural drawings |
| Material and Thickness external wall | 8” solid/Hollow block |
| Material and Thickness internal wall | 4” solid block & 6’’ Hollow |
| FLOORING | MATERIAL PROPOSED |
|---|---|
| Drawing | Vitrified tiles |
| Dining | Vitrified tiles |
| Bedrooms | Vitrified tiles |
| Balconies | Ceramic Tiles |
| Door | Seasoned hardwood door frames imported from Malaysia/Indonesia/China or its equivalent. Along with high quality hardware. |
| Windows | UPVC Window and Door system with Mosquito Mesh. |
| Kitchen | Raised cooking platform of Black Granite and two feet height dadoing of partek / Glazed Tiles, Stainless Steel Sink and Ceramic Flooring. |
| Bath rooms | Walls dadoed with Pastel colored glazed tiles or its equivalent to the height of 7’ with matching color EWC and Wash Basin with Uniliver hot & cold water control taps. |
| Painting | Inner walls will be oil bound distemper or Vinyl Paint. Outer Walls furnished with Cement Paint. |
| Electrification/ Intercom/ Connection | All Copper wiring concealed with M.K. Or equivalent quality switches. All bedrooms will have two ways switches with full control at the bedside. Intercom System will be provided connecting each flat to the Security Room. |
| T.V. & Telephone Point | T. V. & Telephone Point will be provided in Living / Master Bedroom. |
| Fans & Geyser | Provided |
| FLOORING | |
|---|---|
| Lift | Lift Provided. |
| Generator | Stand-by Generator for lighting in the campus, corridors, lobbies, and all points inside the apartment other than power points for A/C & heaters. |
| Entrance Lobbies | Granite Flooring |
| Water Supply | Head and underground water tank with Electric Pump. Bore well if a water source is available. |
| Common Dish Antenna | City Cable. |
| Landscaping | All available area will be aesthetically landscaped by specialist in the field. |
| CCTV | Provided. |


Uber Andree is located in Andree Road, Shanti Nagar, Bengaluru. This is a premium residential development spread over 4000sft.
Uber Andree has been master-planned with a theme. Design, external and internal finishes have been carefully chosen. Considering the number of apartments and timeline of delivery, we are unable to accept changes/modifications.
Copyright © 2017 - UberCorp Infrastructure LLP