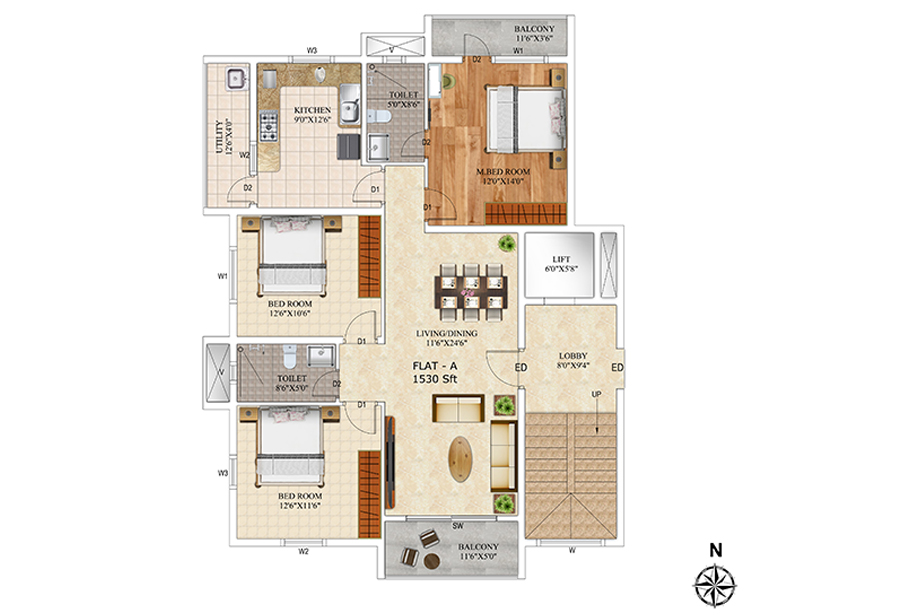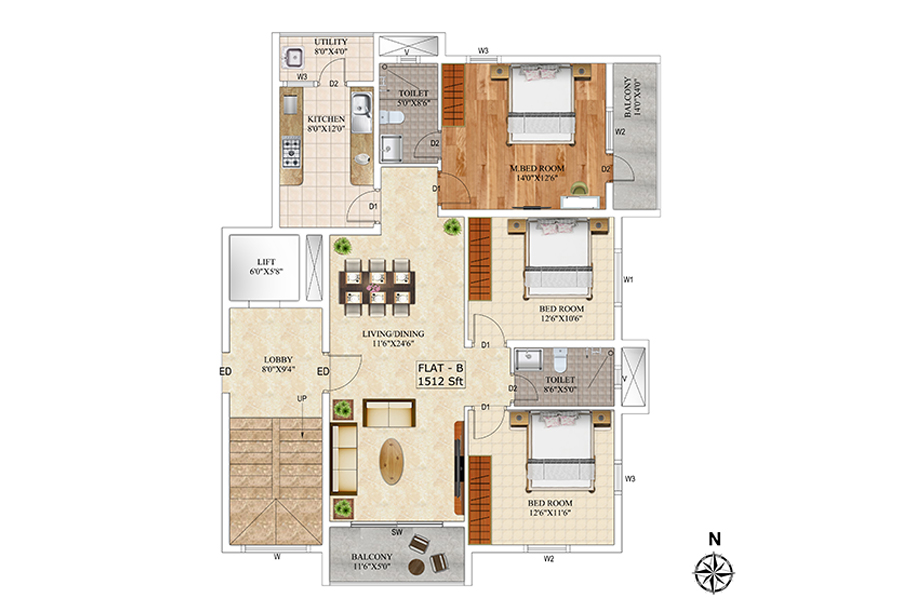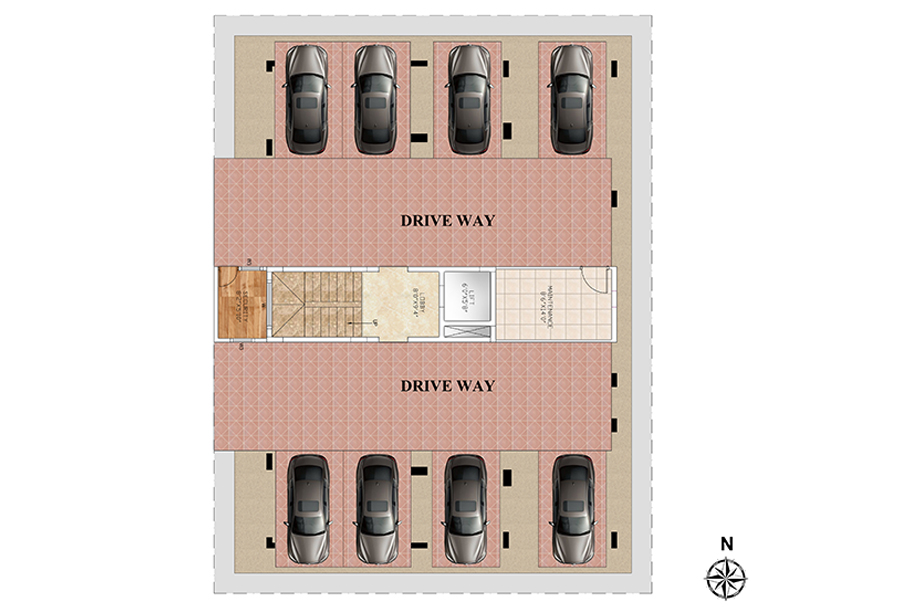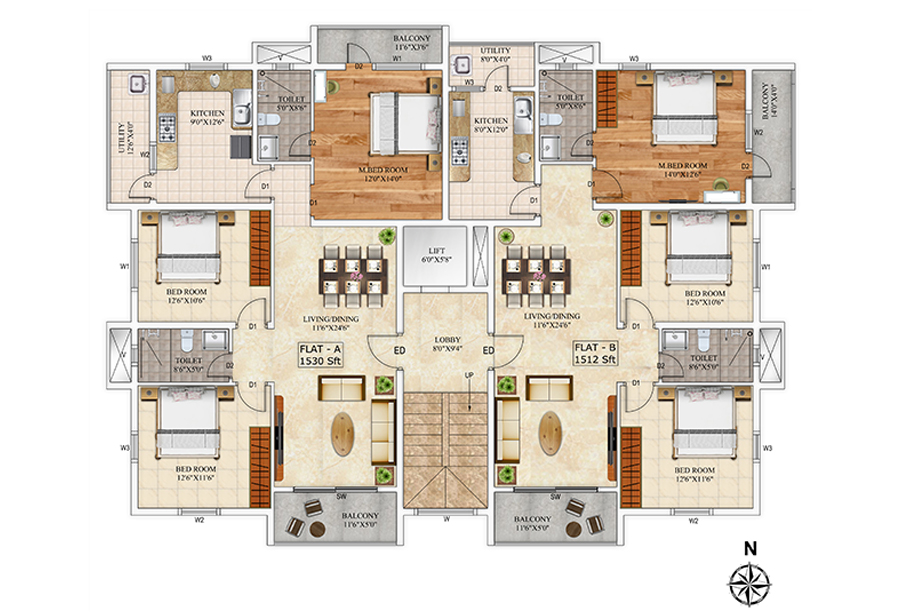Uber Cleveland - Overview
- Location Cleveland Road, Bengaluru
- Development TypeResidential Apartments
- Development Size12168sqft
Project Completed in 2019
Uber Cleveland - Location Map
Uber Cleveland - Floor Plan
Uber Cleveland - Specification
| No of floors |
Stilt + Ground + 3 upper floors |
| Proposed no of Flat |
8 Flats |
| Type of Apartment |
3 BHK |
| Livable area of Apartment |
1530sft,1512sft(super built-up) |
| Proposed no of Car parks |
1 Car park per Flat |
| Parking |
Stilt |
| Type of Structure framing( Frame/load bearing/mixed) |
Frames RCC Columns and Beams |
| Crushing strength of RCC |
As per structural drawings |
| Material and Thickness external wall |
8” solid/Hollow block |
| Material and Thickness internal wall |
4” solid block & 6’’ Hollow |
| FLOORING |
MATERIAL PROPOSED |
| Lobby (Ground Floor) |
Granite |
| Stair Case (Ground Floor) |
Granite |
| Lobby (First Floor & Above) |
Vitrified tiles |
| Stair Case (First Floor & Above) |
Vitrified tiles |
| Living Room Floor |
Vitrified tiles |
| Dining Room Floor |
Vitrified tiles |
| Bed Room Floor |
Vitrified tiles |
| Kitchen Floor |
Antiskid ceramic tiles |
| Bath Room Flooring |
Antiskid Vitrified tiles |
| Balcony Flooring |
Antiskid Vitrified tiles |
| Terrace |
Brick Bats Coba with water proofing chemical
treatment. |
| Kitchen Counter |
Superior quality Granite |
| Bath Room Counter |
Superior quality Granite /Marble |
| Wall Dadooing |
Material/Height Proposed |
| Lift |
Granite Facia |
| Kitchen |
Wall dadoing 2’0” above counter |
| Bathroom |
Dadoing upto the false celling height(7’0’’) |
| Painting |
Proposed Make/Type of Material |
| Interior of Apartment |
Royal Emulsion from Asian or Equivalent |
| Exterior of Apartment |
Asian Apex/Ultima or Equivalent |
| Common areas – Lobby and stair well |
Royal Emulsion from Asian or Equivalent |
| Common areas – basement/stilt |
Cement based paint |
| Plumbing |
Proposed Make of Material/Description |
| Taps and fittings |
Jaguar |
| Flushing |
Jaguar |
| EWC |
Hind ware or equivalent |
| Wash Basin |
Hind ware or equivalent |
| Sink |
Provided |
| One point in kitchen for corporation water |
Yes |
| Separate line for Bore and corporation water |
Yes |
| Water pipes |
Astrol or equivalent |
| Rain Water Pipes |
PVC of ISI standards |
| External plumbing in Ducts |
PVC of ISI standards |
| Concealed master stop cock for Kitchen/Bath |
Provided |
| Geysers |
Provided |
| Other |
Solar line in kitchen and Bathroom, provision for Hub point in kitchen |
| Electrical if applicable |
Proposed Make of Material/Description |
| Cables |
Finolex or equivalent |
| Switches & points |
Legrand or equivalent make. |
| A/C points in bedroom |
Yes |
| Geyser point in kitchen, bathroom |
Yes |
| RO point in kitchen |
Yes |
| Washing machine point in utility |
Yes |
| Internal Data and TV cabling |
Provided in all living and bed rooms |
| MCB & ELCB |
Yes and RCCB for shock proof |
| Generator |
Kirloskar make with acoustic panel(sound proof) as per the norms of CPCB – 2 |
| Back up power |
100% |
| Wood Work/ Polymer |
Proposed Type of Material/Description |
| Front door |
Teak wood |
| Interior door |
Teak veneer Flash doors |
| Bathroom door |
Teak veneer Flash door one side & other side Enamel paint |
| Windows with mesh and fittings |
UPVC windows |
| Louvered Bathroom windows |
UPVC windows |
| Others |
Proposed Type of Material/Description |
| Passenger elevator |
Schindler / Kone or its equivalent lift |
| Intercom |
Provided |
| Broadband Wiring |
Provided |
Uber Cleveland - Amenities
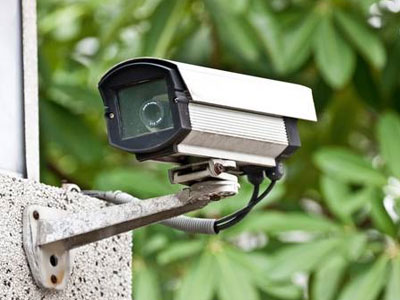
24/7 Security
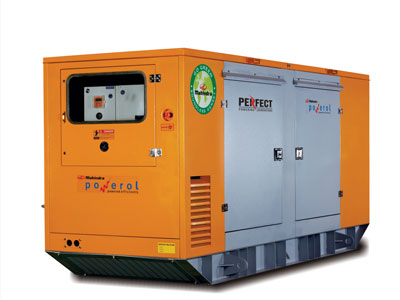
24 hrs power backup
Uber Cleveland - Download Brochure
